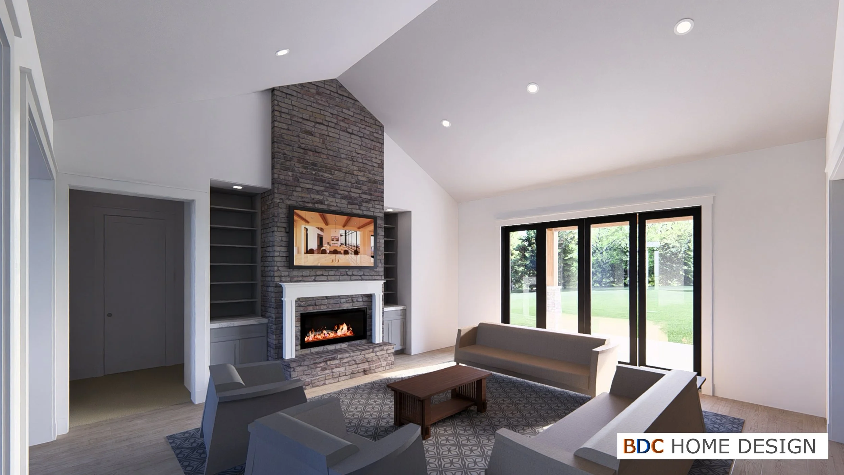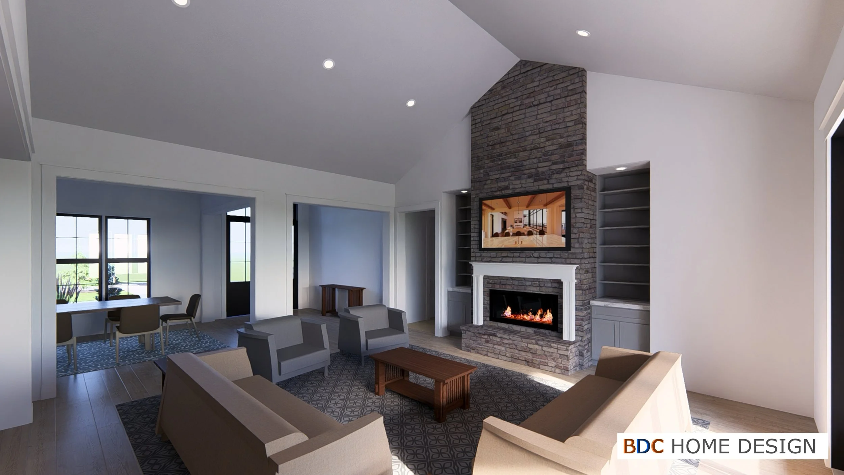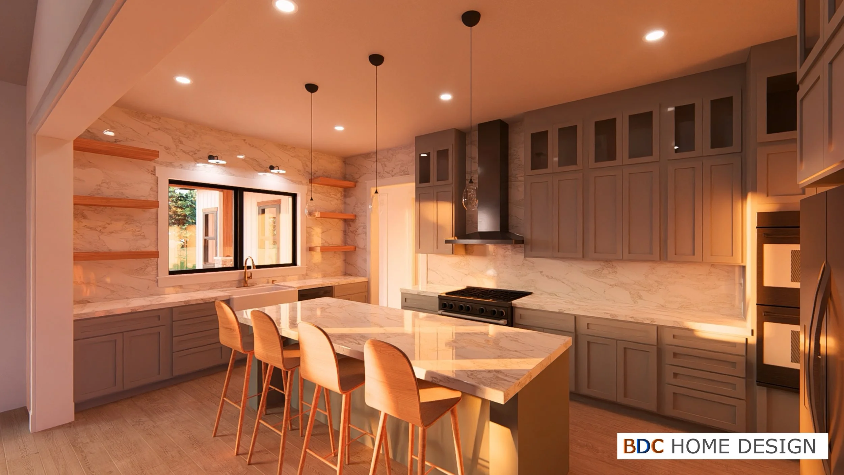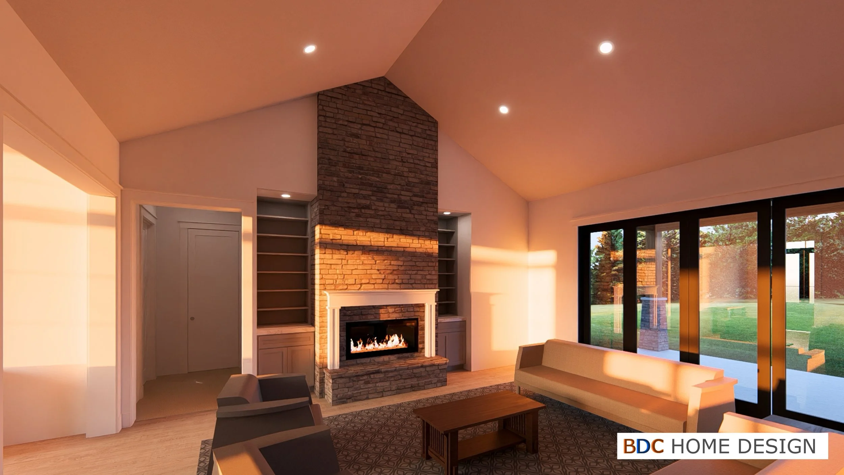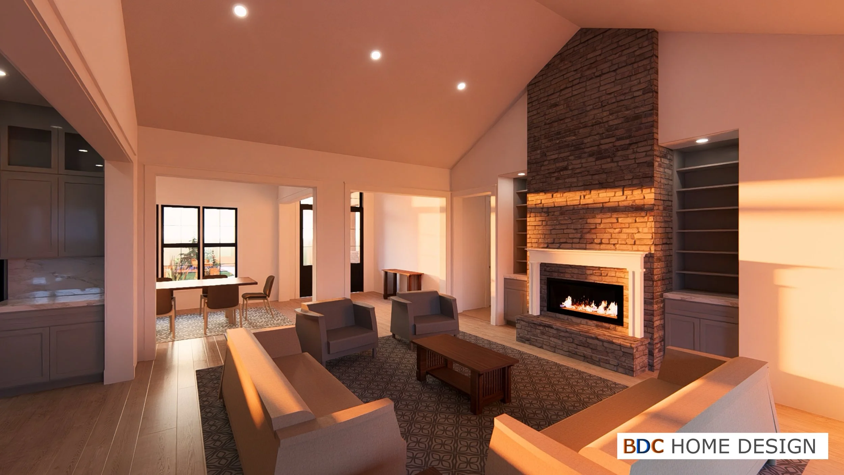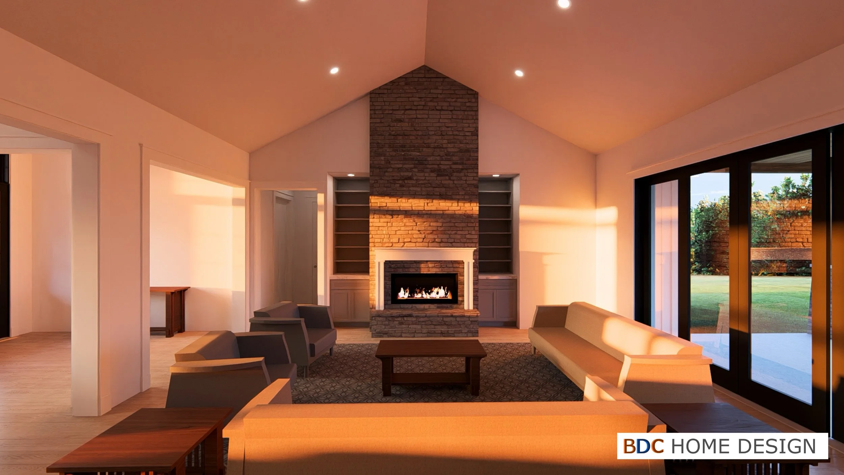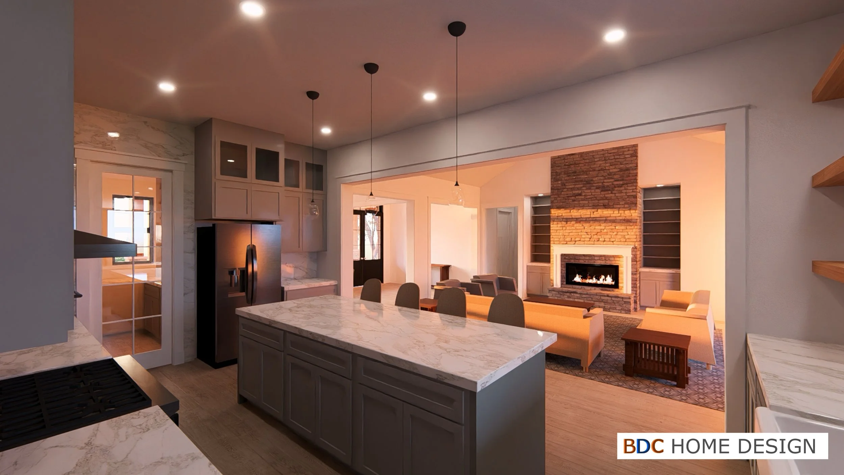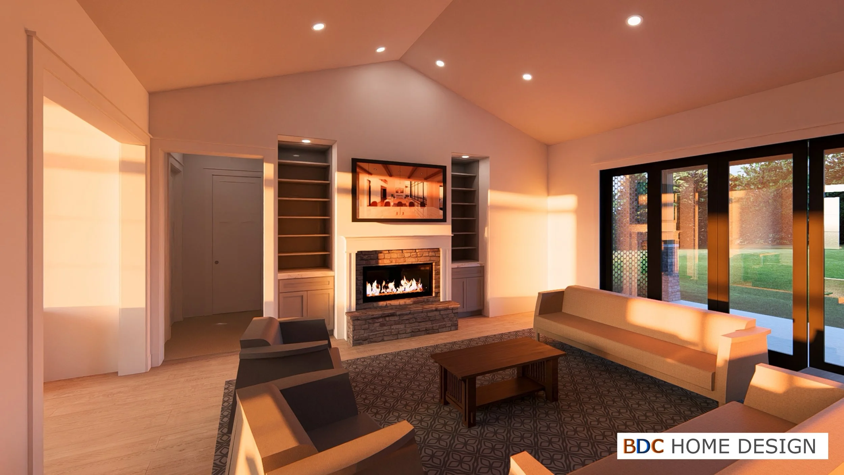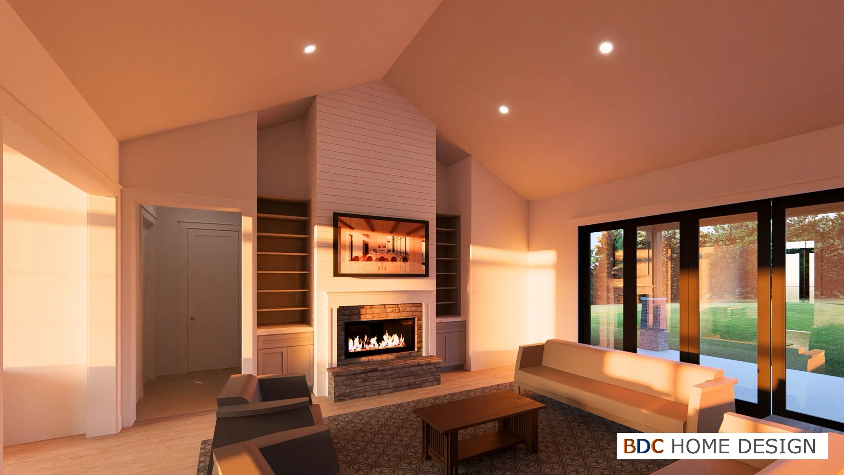Revision of Fireplace Design
One area we were still really undecided on is the fireplace structure design. We wanted to try to find the best of all the worlds by having the fireplace look “grand” and like it carried all the way to the ceiling and was a focal point, but not losing the built-in look with the lights above for the shelving and cabinetry on the sides. We basically went through three different design options. This round of renderings was to explore the third design option.
Just as a comparison, here are the three fireplace options:
This is the original fireplace design with the lower pitched vaulted ceiling and the original built-ins with lights above.
This is the second design of fireplace. I requested that we create a way for the fireplace to go all the way to the ceiling and to increase the pitch of the ceiling. We thought we might want a shiplap fireplace so we were trying that design. We did like it, but it felt strange having cut outs at the ceiling and I really liked the lights above the built-ins.
This is the third style of fireplace, which is what we ultimately liked the most. It feels like the best of both worlds having a focal point fireplace, and still having built-ins. We will have a slightly different style of brick that will ultimately match the brick on the exterior of the house, but this is pretty close!

