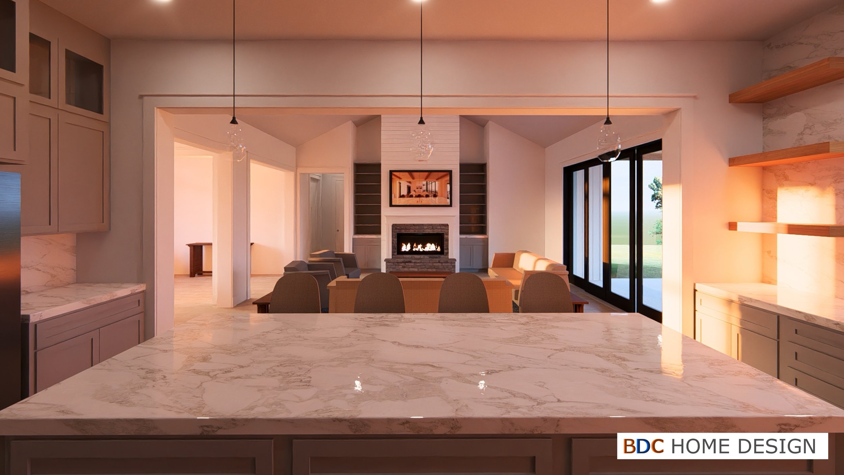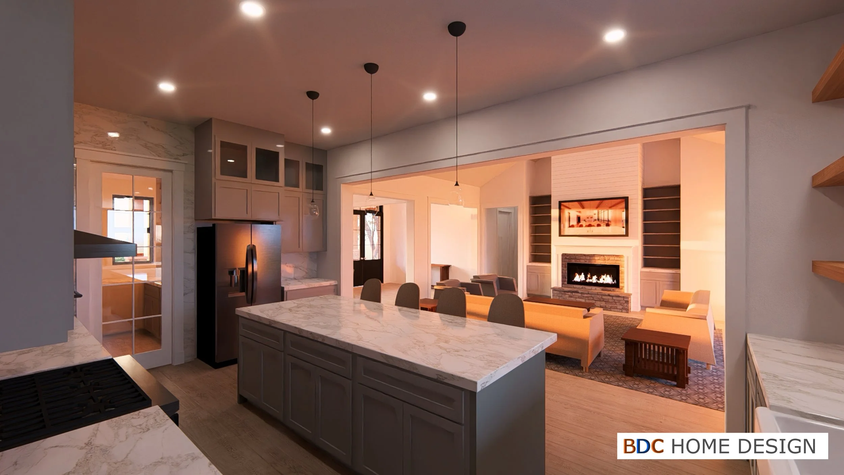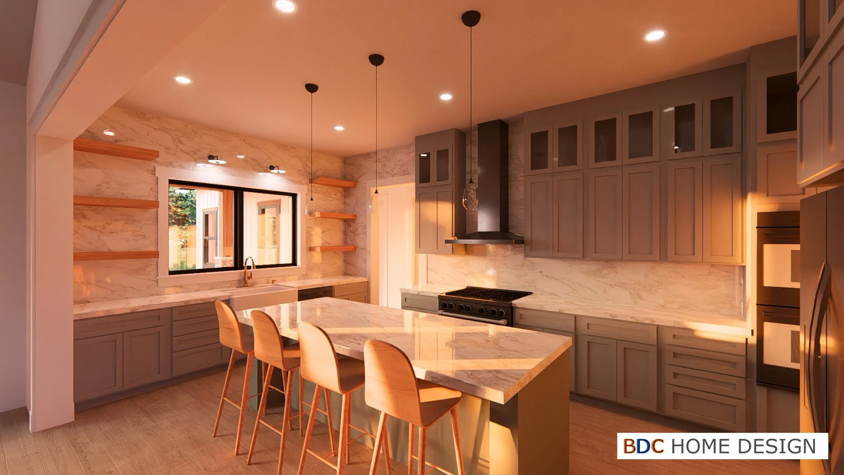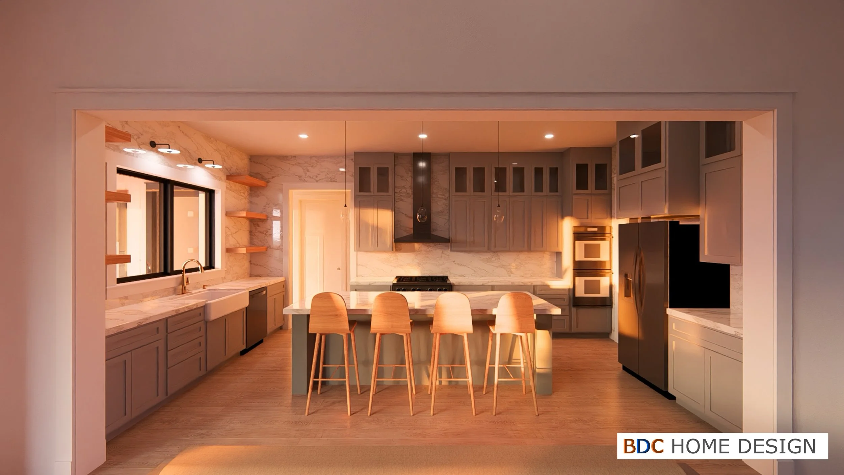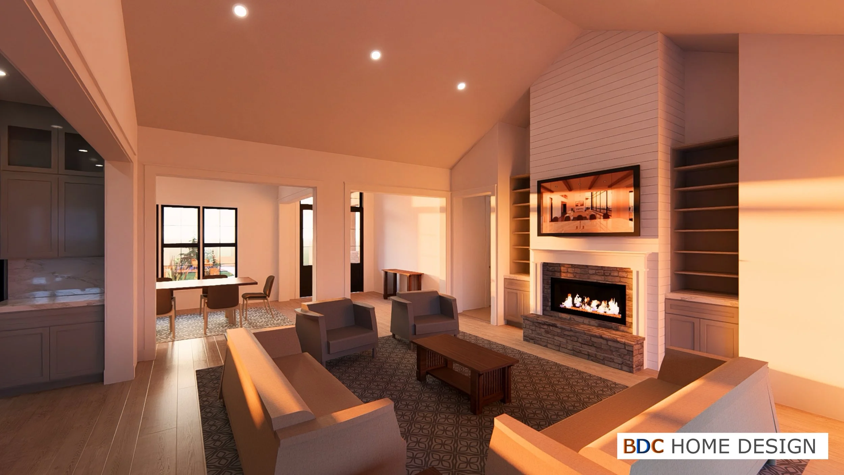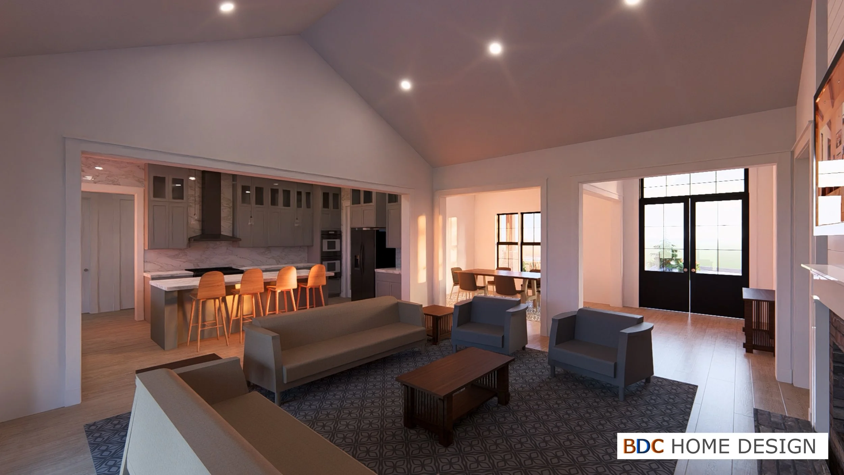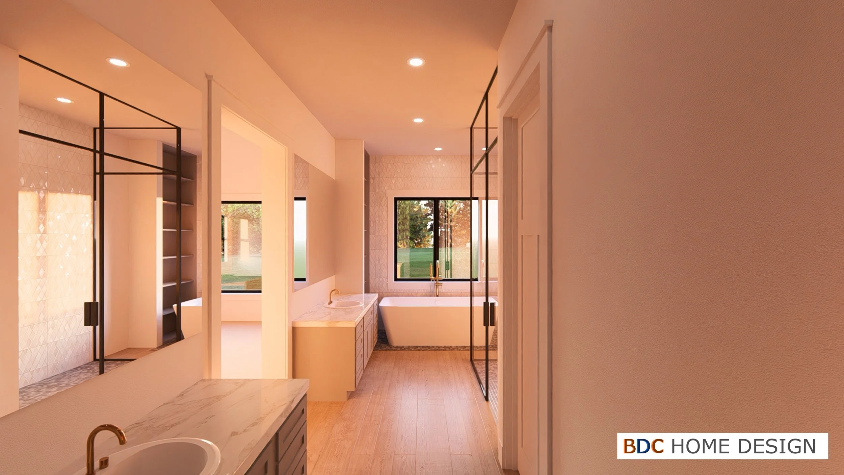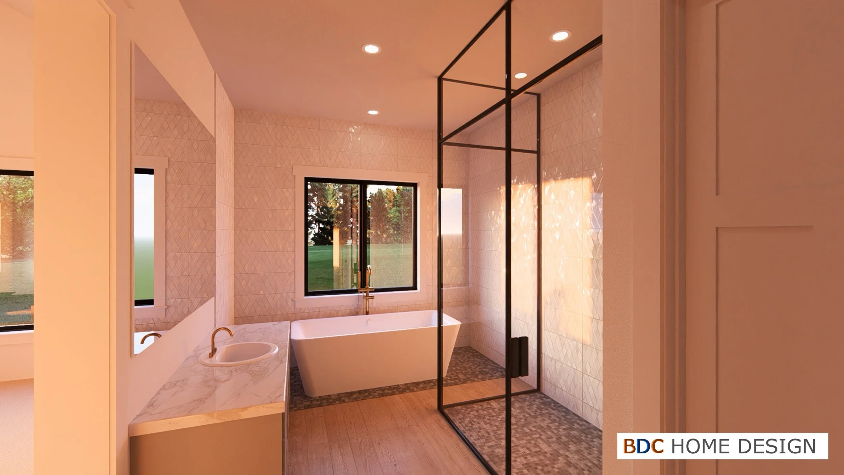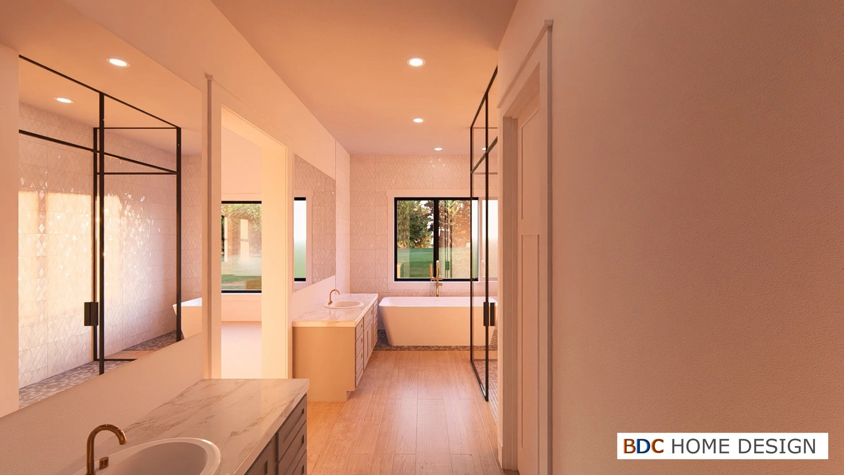Second Draft of Interior Renderings
We asked for a few changes on the interior after seeing the first round of renderings.
We wanted higher pitches in the vaulted ceilings in the master bedroom and living room.
We wanted to remove the shelving around the tub in the master bathroom because it would be difficult to get around the tub to access the shelving.
We also wanted to change the design of the fireplace to try out something else with the built-ins - we’re still not sure what we want that to look like.

