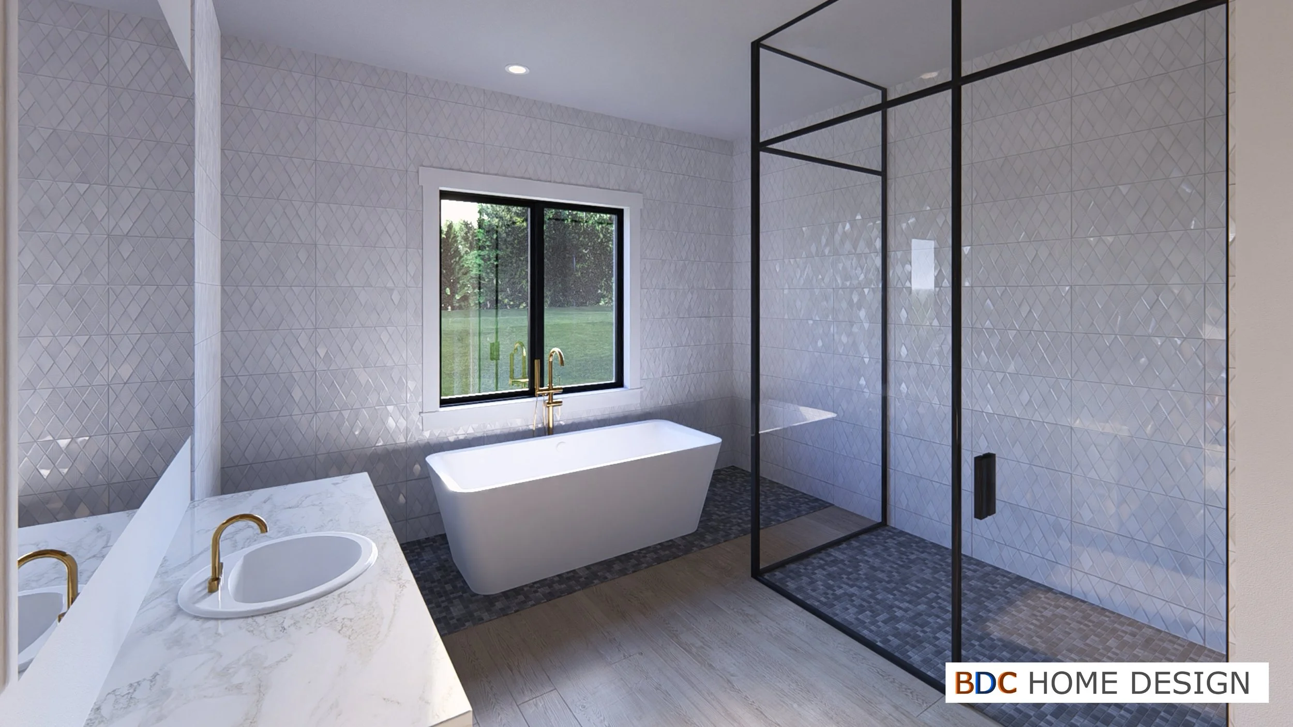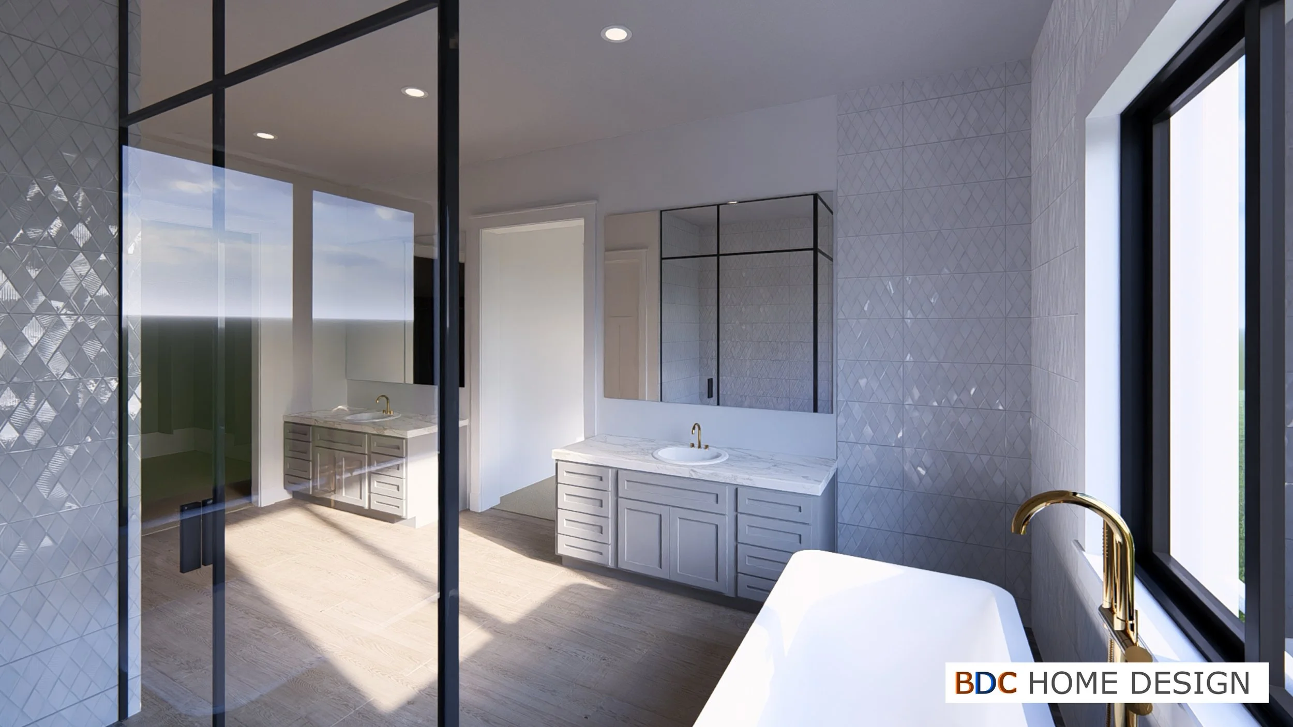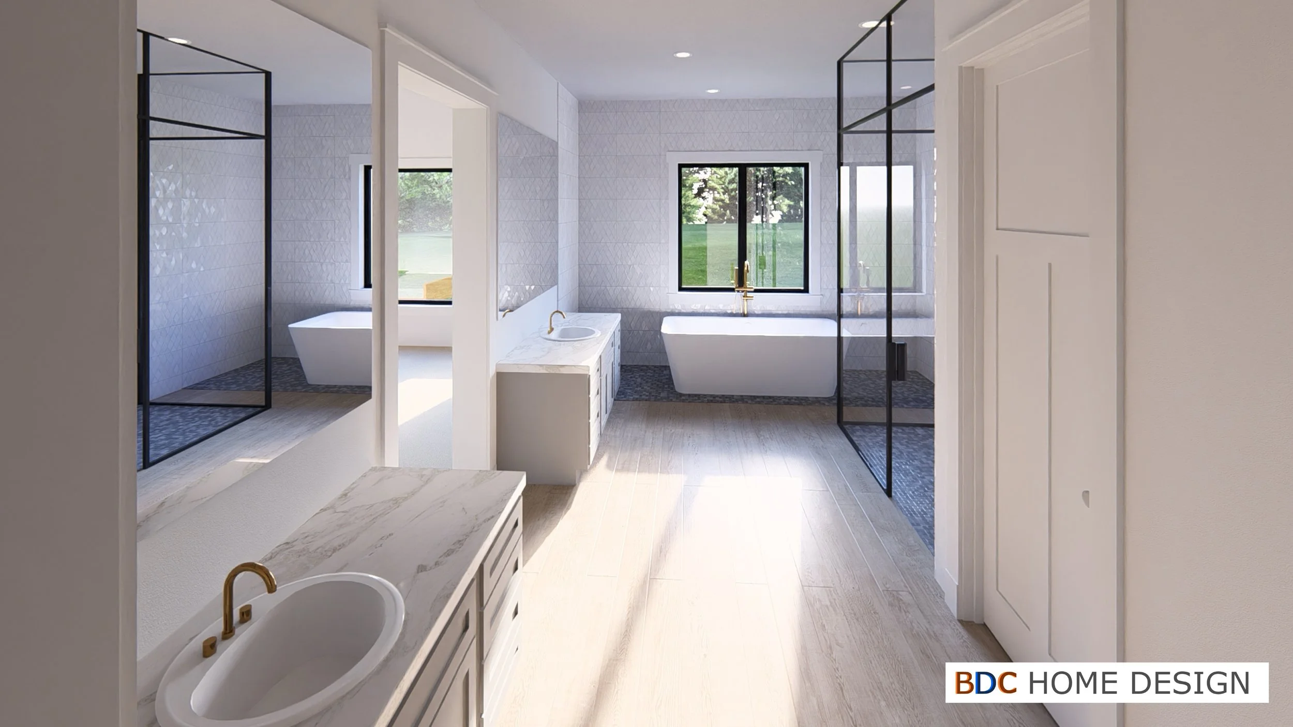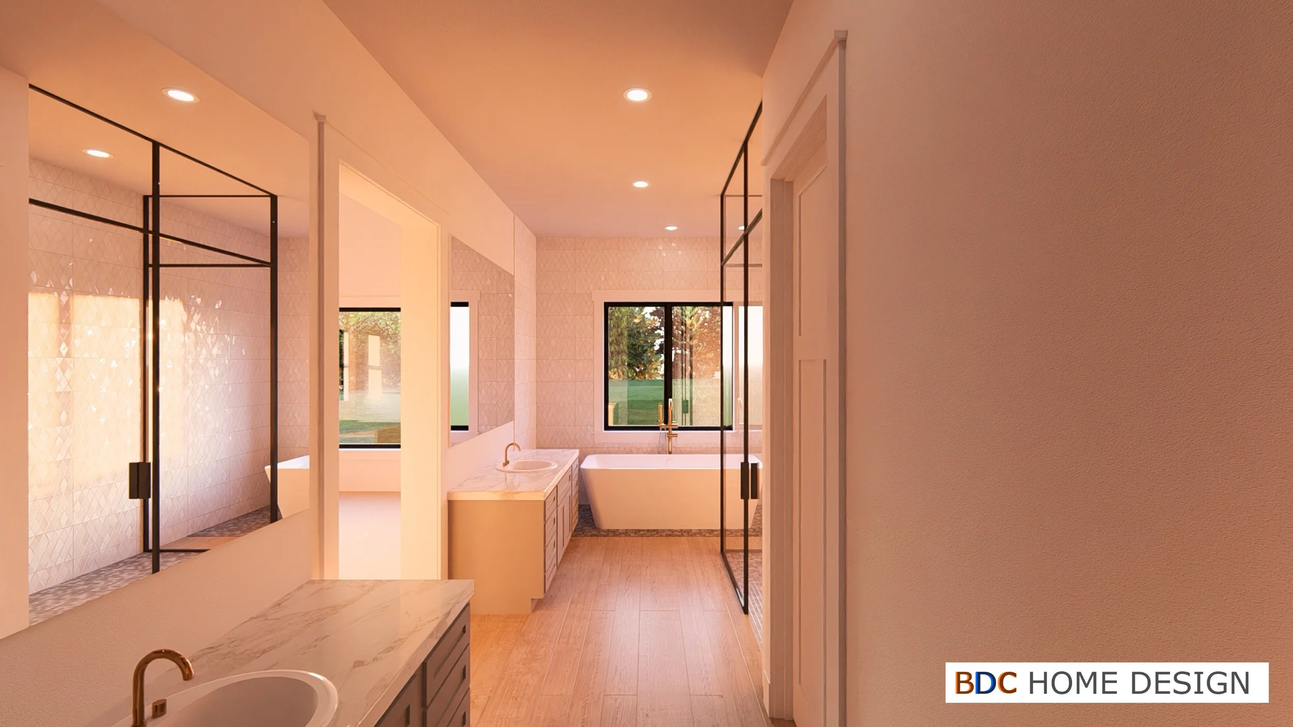VR Walkthrough and Master Bathroom Revision
The VR walkthrough that BDC Home Design did with us was one of the coolest and most valuable experiences in our home design process. One of the biggest differences in building this home compared to our last two homes is doing a custom home build. When you build with a developer, you get to select a plan that they have, and likely already have built, so you have the option to walk through and see what it feels like to be in the home. That is one of the hardest things to do when looking at a floor plan and even 3D renderings.
The VR walkthrough made it possible to feel what it would feel like to spatially be in the space. When we asked Brian how accurate he felt like it was, he said he’d guess its within an inch or two as far as scale, which is really impressive!
We were able to walk outside anywhere around the property, look at every angle of the house outside, walk anywhere inside and look in every room.
One pretty big change we opted to make after doing the walkthrough, which perfectly demonstrates the benefit of it, is to expand the size of our master bathroom. We knew that it felt a bit tight in looking at pictures, but the walkthrough really solidified that to feel the space. We wanted to keep the same layout, but just space things out more and make the shower a bit bigger. There are still some design decisions to make for the shower, but the space of the bathroom feels much more on par to what we want.
For comparison, here’s the original bathroom size:





