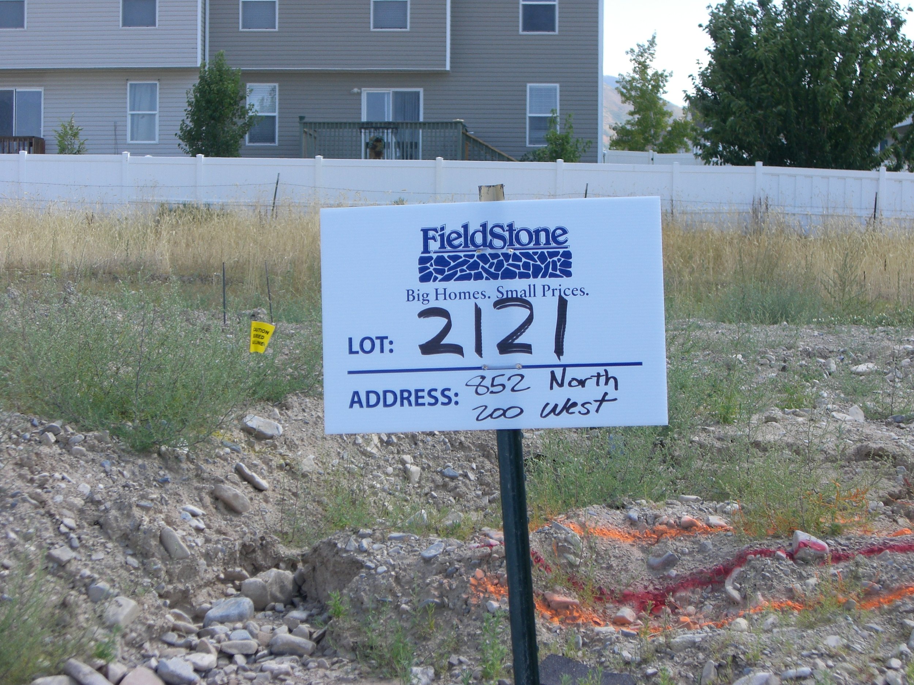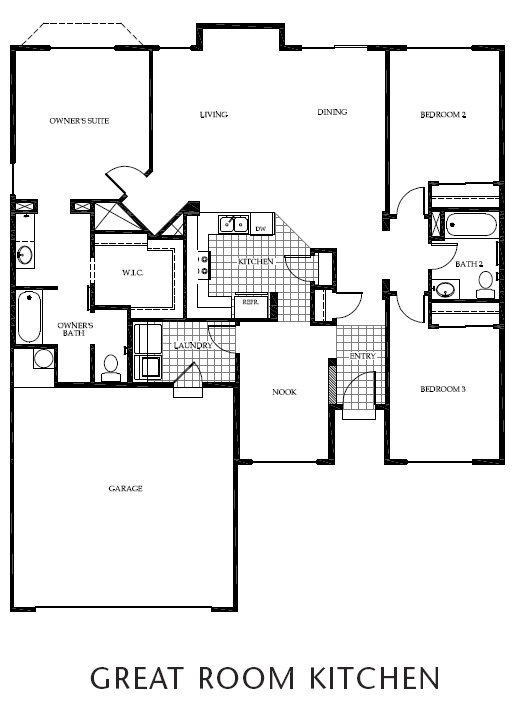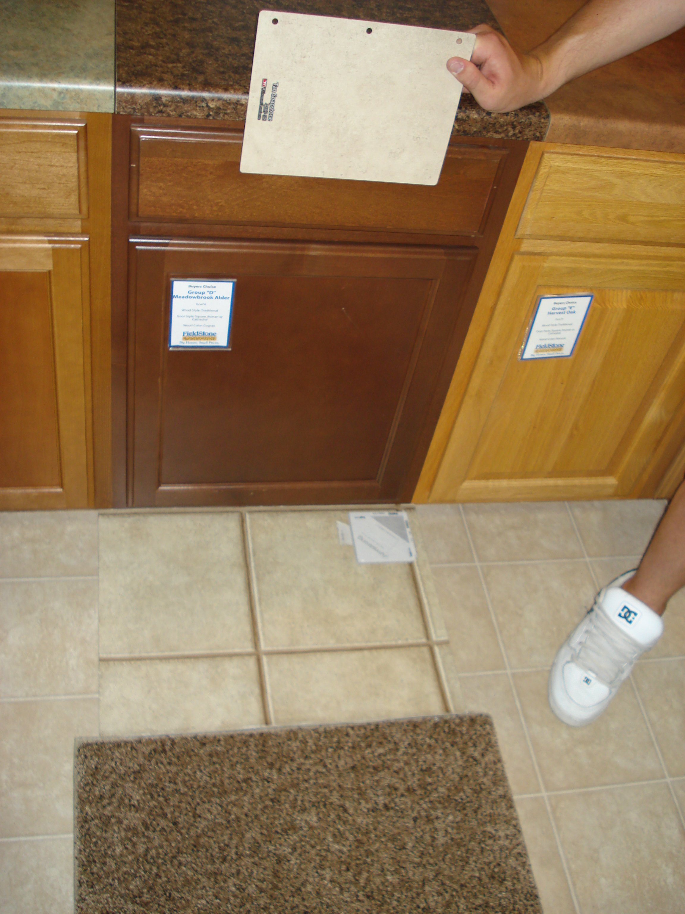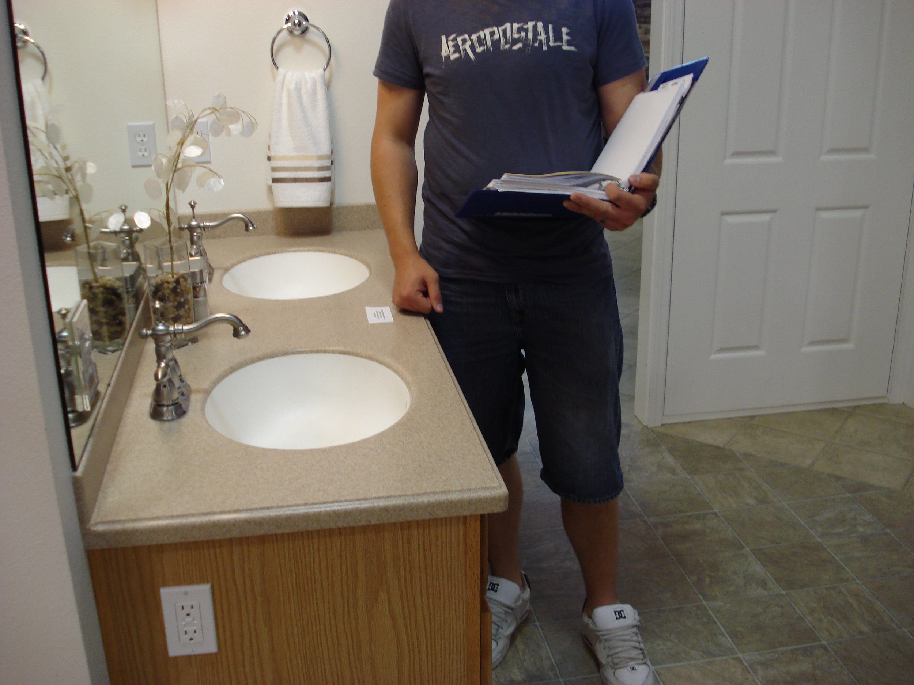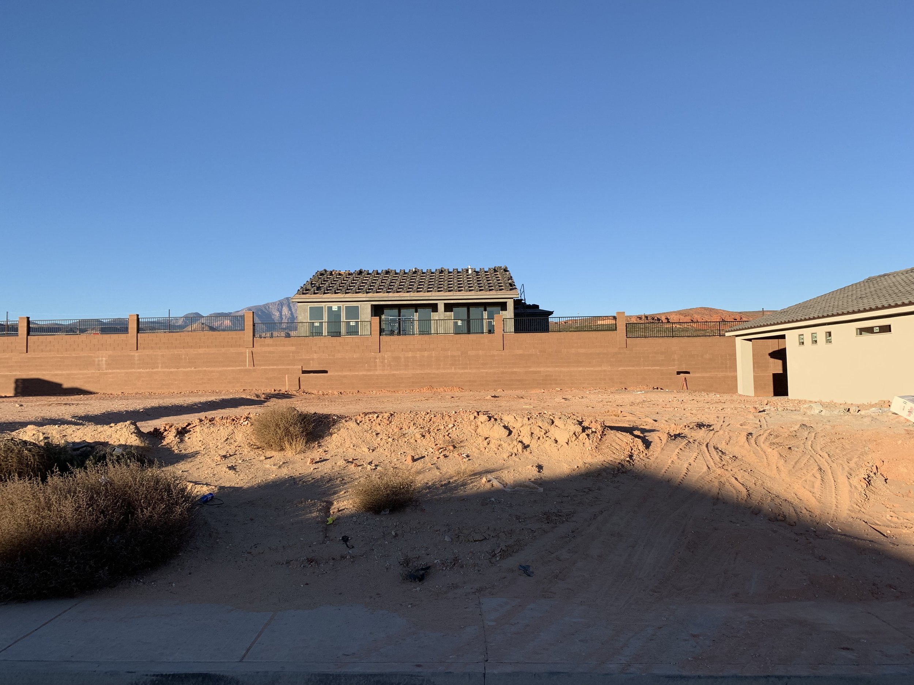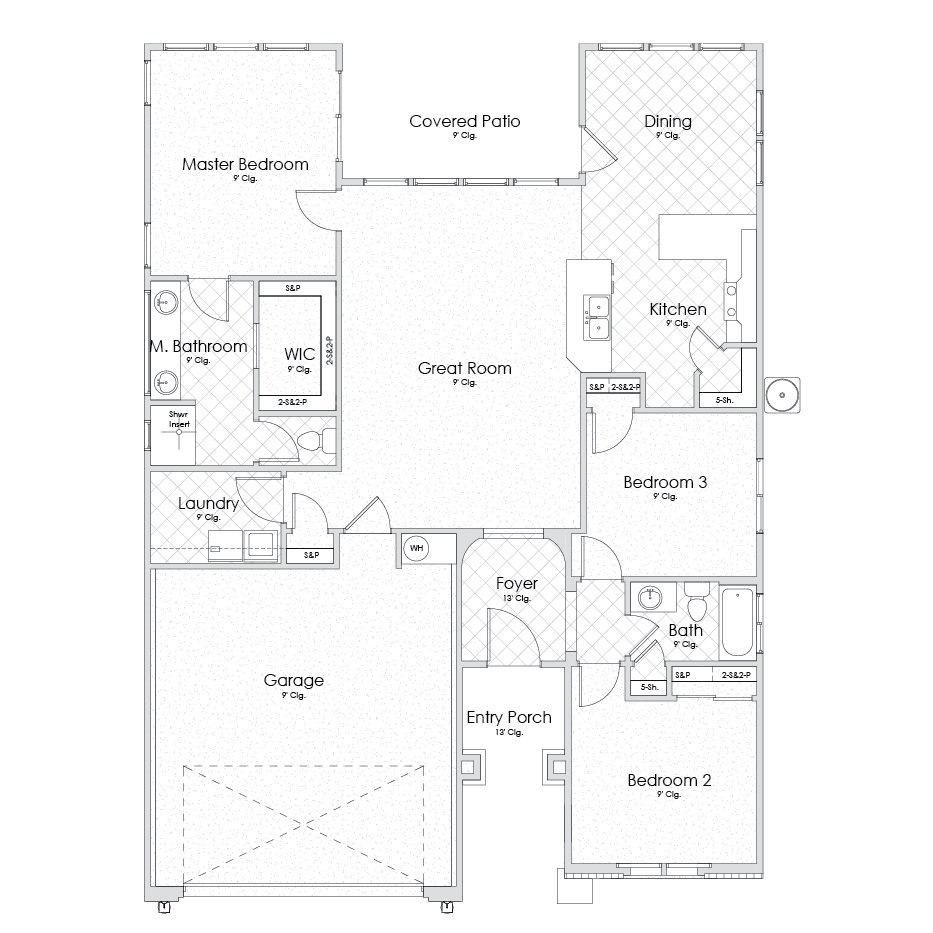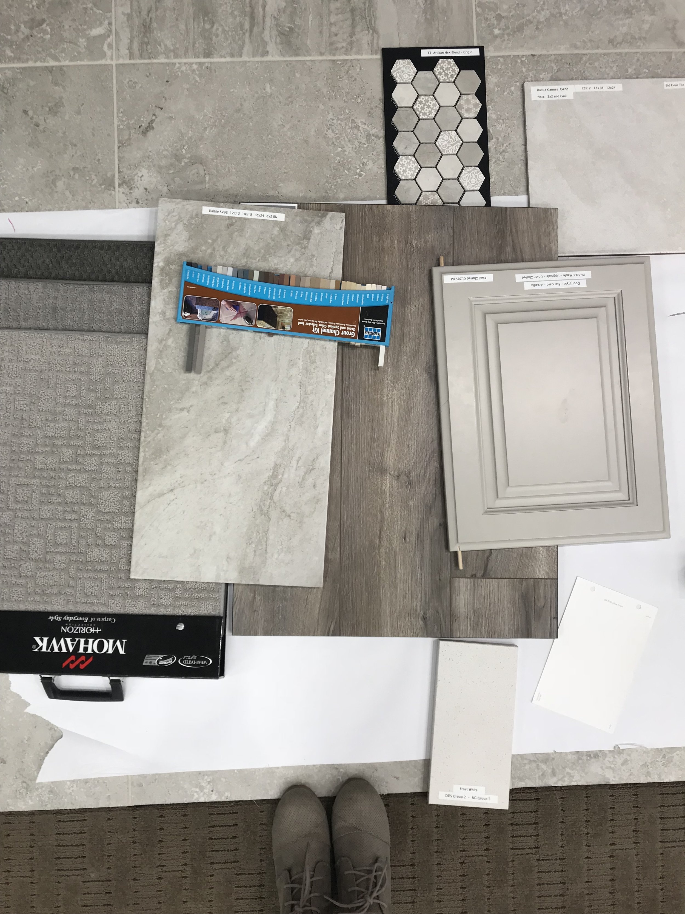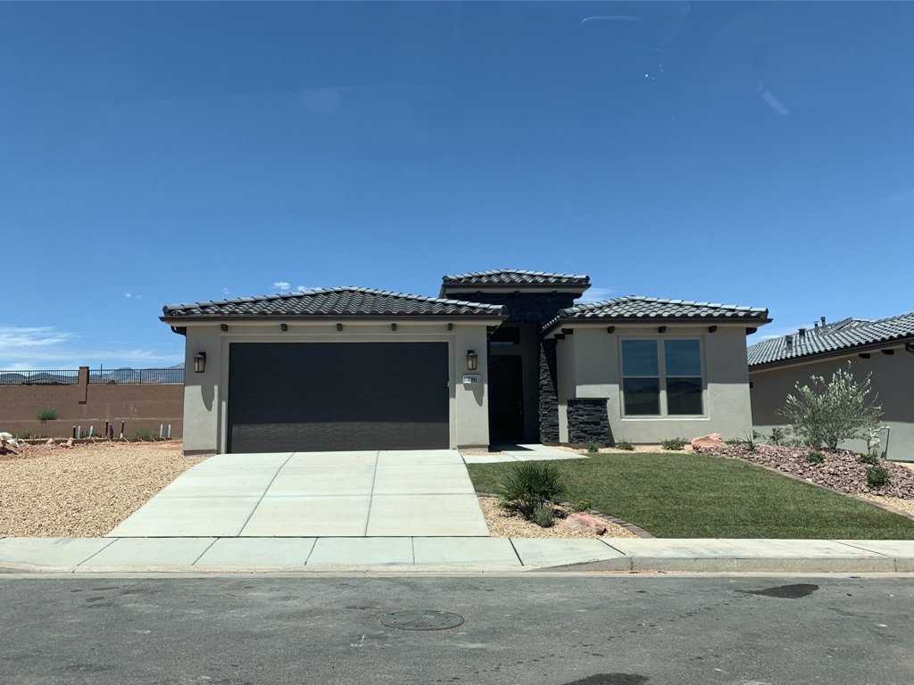Beginning Stages of Home Design
Designing a custom home from scratch is a whole different ballgame than finding a developer subdivision and building with their pre-designed floor plans and process. I wanted to take a minute to talk through our experiences with each of the first two homes we built and compare that to what we’ve done up to this point in the current custom home process.
Lewis Loft 1.0
Our first home was in a developer subdivision. The builder was Fieldstone Homes. When we stumbled across the subdivision, we walked into the sales office, and they had about 4-5 other houses that were also models. The sales office was close to what we thought we wanted, but instead of being built like a home, it was built like a sales office, which made it difficult to picture what the inside of a real home of this plan would look like. There are so many things we didn’t do at this point that we should have, but we learned from a lot of them!
First, we really didn’t look around too much. This was our first home, and we were in our early 20s, so the prospect of buying a home was exciting, and we definitely let that run the show.
We picked a lot without really paying attention to the area and knowing what our street would turn into. We built a floorplan we were never able to visualize in real life. We didn’t know what was important to look for. We just thought it would be very cool to pick out all our colors and such. And it is! But there’s so much more that goes into it than that.
The general process looked like this:
Pick the floorplan you liked - there were about 8 to choose from. We knew we wanted a rambler, and there was only 1 option, so that was it.
Pick the lot you want to build on from their plat map of available lots. We knew we wanted a quarter acre. I’m not actually sure how we knew that or why that was the decision, but it was. We did zero extra research on this lot. Just went with it.
Sign contracts to build and get pre-qualified for your mortgage.
Set up an appointment with the design center for the builder to select all your options. This is usually the most exciting appointment when building a home this way because it’s when you get to choose all the things that determine what your house will look like! But keep in mind you have very limited options still.
Wait for the home to be built!
Close and move in.
Lewis Loft 1.0 went from contract signing to close in approximately 4 months, which is insane to me now.
Lewis Loft 2.0
We signed the contract to build Lewis Loft 2.0 almost exactly 10 years to the month after we signed the contract to build Lewis Loft 1.0. This also meant that we had learned a ton between the two. We lived in Lewis Loft 1.0 for close to 6 years, then we moved to a different area of the state, and rented for about 3 years before starting the process of building Lewis Loft 2.0.
The general process for Lewis Loft 2.0 was not actually that different from 1.0, but I’ll point out the things that were different.
We were able to actually see a built/furnished model of the exact plan we were building.
We had insights from things we didn’t like about our first home to apply in building the second home.
We had a realtor representing us, which turned out to be a huge benefit to us! Highly recommend.
Lewis Loft 2.0 took 14 months from contract signing to closing.
We had MANY more meetings during the build process, in which I caught many problems with the build before they happened. It felt more hands-on, even if we still were quite limited in our choices, and much of the process was similar.
We were able to keep a much closer eye on the process this time around because, with Lewis Loft 1.0, we both lived a minimum of 30 minutes away, but this time we lived only 7 minutes away.
Lewis Loft 3.0
Up to where we are currently with Lewis Loft 3.0, the process has not been the same at all. And really, that’s exactly what we wanted!
We looked for several years for the lot. We purchased it entirely separate from building the home. And we’ve searched for plans that we liked online and visualized what type of style we want for the home and how we want it to look.
The next phase that we’ve just started is working with a residential architect/designer to design and draft the plans. We’re several months into this phase now and have just selected a designer to work with.
We met with three different ones to get a feel for who could capture the look we wanted and fit the budget we wanted to stay in for this portion of the process. We went over plan ideas with each of the three and asked for bids, left time for follow-up questions, and then ultimately chose the one that felt like the best fit.
Because I want to go into detail about comparing pricing and bids from each of the designers we’ve talked to, I’m going to do a separate post on choosing an architect to help with how we handled it.
I also plan to do a post on floor plan designs and the inspiration for how we landed on where we are. And a post on the exterior designs because I think it will be very cool to see our inspiration and how it ends up coming to life in our final designs once they are complete.

