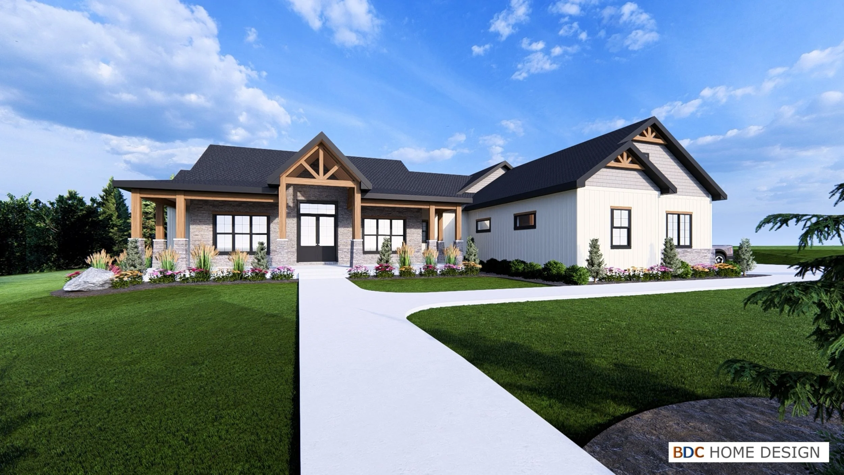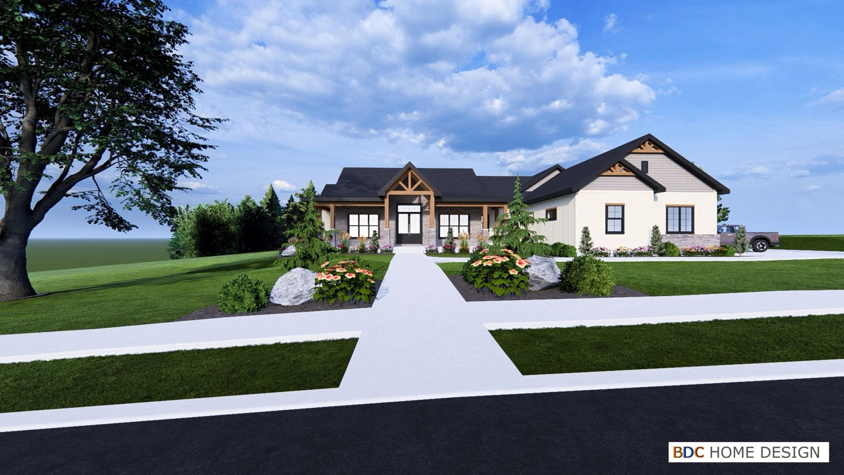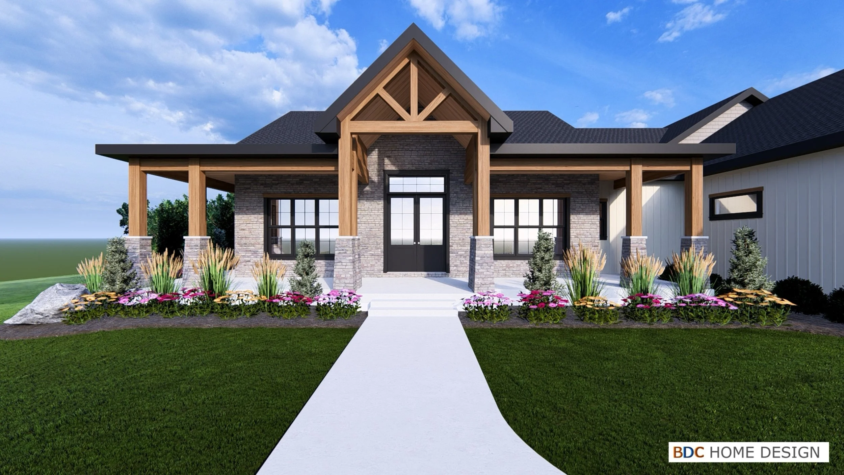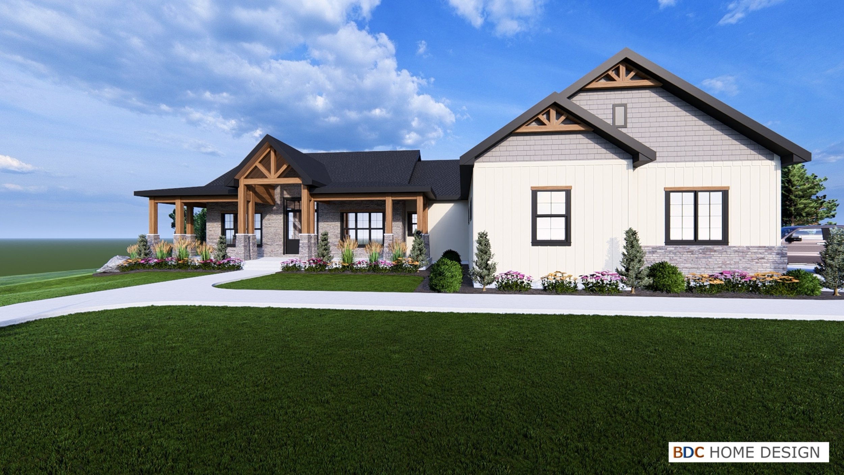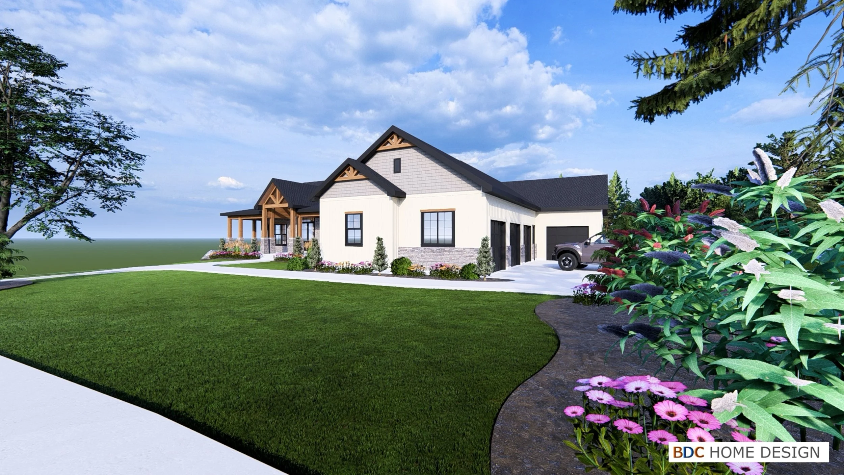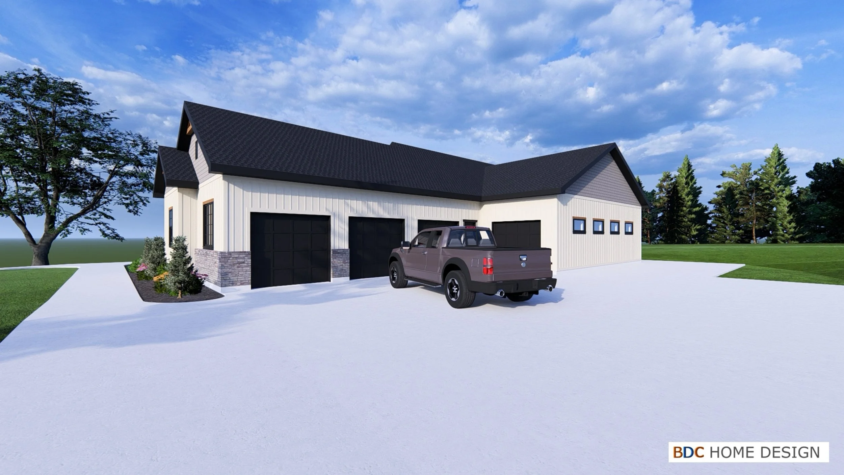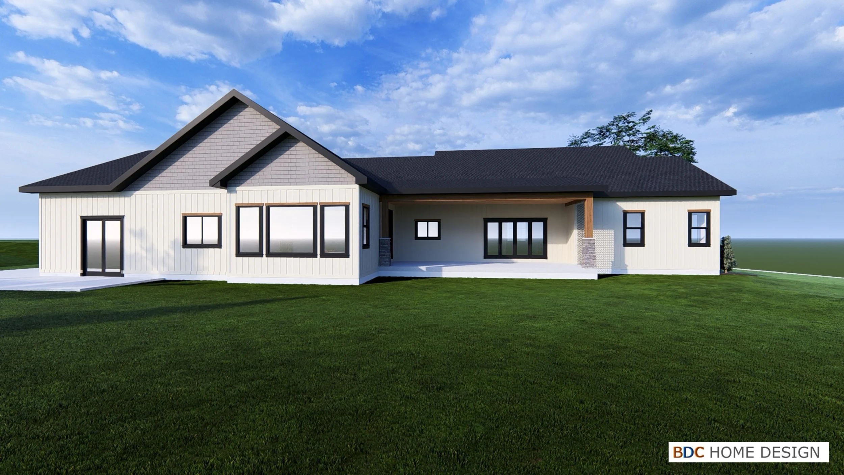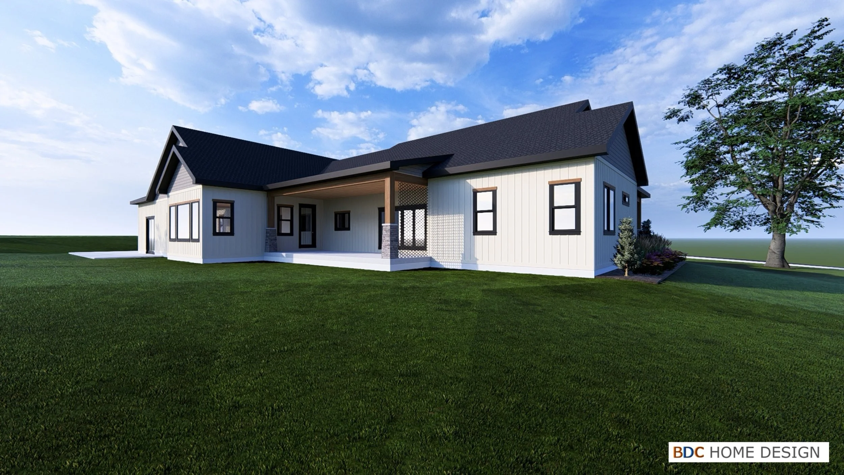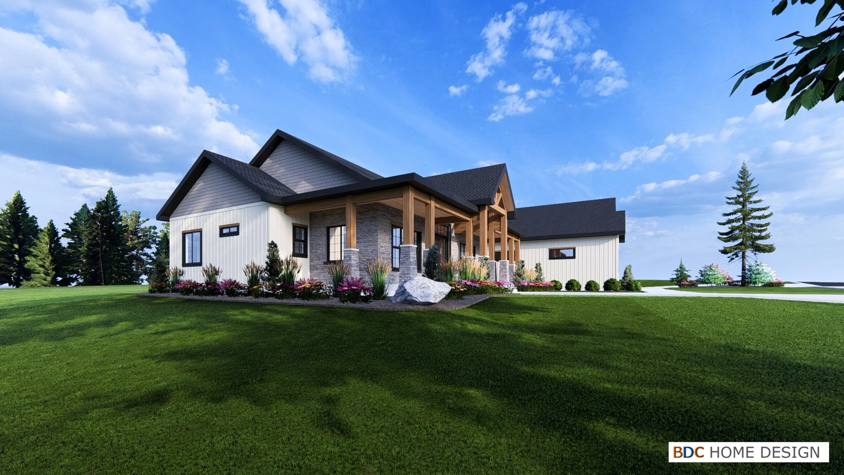Second Exterior 3D Renderings
The first renderings were so incredibly close to what we wanted this house to look like, and really gave us a good starting point for what we wanted the exterior to look like. We sent a few changes to our designer and this is the second round of exterior renderings we got back.
Some of the changes we asked for included:
We wanted to make the wood accents above the front windows on the garage smaller.
We wanted to try out what it would look like with shaker siding in the peaks.
We asked for bigger windows in the master bedroom and in the two main windows on the front of the house.
We wanted bigger windows on our front doors.
We wanted to try out a more “creamy white” color for the board and batten siding.
We asked to see smaller windows on the sides of the garages.
The best part about getting these 3D renderings is that we can pretty quickly see what things we like and don’t like. I have plans to dig a little more into the interior design of the home (and probably the exterior in designing it in Sketchup), but it’s also helpful to have our designer involved so that he can give us insight and another set of eyes.

