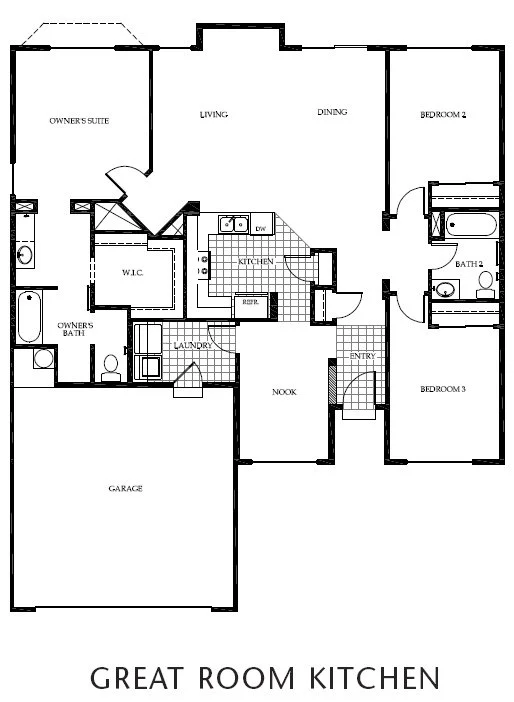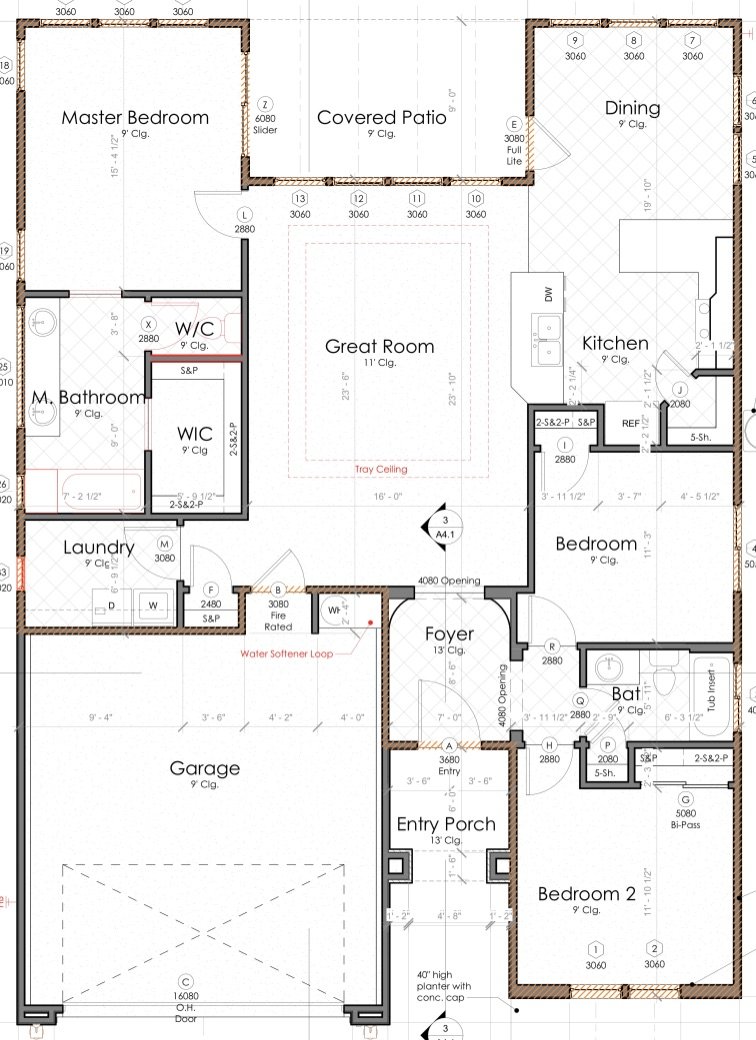Building Our Dream Home: Lessons Learned from Our Previous Floor Plans
I thought it would be fun to look at our floor plans for Lewis Loft 1.0 and 2.0 as a comparison to what we want to accomplish in building Lewis Loft 3.0. I shared the general floor plan in the last post for what we wanted to aim for with Lewis Loft 3.0.
We’re still working with our designer to get the initial draft completed, so I don’t have a final floor plan to show yet, and I do think it will change quite a bit from the plan we sent, because we made clear that we wanted to make enough changes to make it our own and we gave him a large list of those changes.
But let’s take a little trip down memory lane…
I want to share the details of the floor plans along with things we loved about them and things we didn’t love that we knew we would want to change in the next house.
Lewis Loft 1.0
Our first house was a 1536 sq ft rambler. It was 3 bedrooms, 2 bathrooms, and had a 2 car garage. We added the option for the bay window shown on this floor plan. I don’t have an actual copy of our floor plan from this house. I know we had one at one point, but I don’t believe we kept it. And I got lucky digging the internet for this plan photo from online.
THINGS WE LOVED
The master bedroom closet was really big, and we loved it! After we moved in, that was one of our first DIY projects. We customized it and it gave us a lot of storage.
The size was really great for a starter home.
We loved that we were on a lot in a knuckle because we had a really big backyard.
We didn’t use the space intended to be a dining room by the back sliding door as a dining room, we just had a huge living room area, which made the house feel bigger.
Because of where we built this house, we had a really big and deep crawl space, so that helped supplement storage a lot. It was more or less a basement.
We loved the split bedroom layout of the house.
Having a private entryway where you can’t see your main living space from the front door.
The master bedroom at the back of the house.
THINGS WE DIDN’T LOVE
Not having a separate shower and bathtub in the master bathroom. That was an upgrade option we opted to skip. If we had added the shower it would have been in that empty space next to the toilet. That space ended up being where we put a linen cabinet. If you didn’t do that, it was just an awkward dead space.
The kitchen was really really small and the pantry was really a pathetic size.
The nook space was really wasted square footage because we put a table there but literally never used it because of the awkwardness of the space.
We hated having the water heater in the garage not in a dedicated or insulated area. In the winter, it made it really hard to have hot water.
We almost never were able to be in our backyard during the summer because it got hot and had next to no shade and no covered patio area.
Lewis Loft 2.0
They say with each house you build and spend some time living in, you learn what works for your lifestyle and what you want to do different for the next one, and we have found that to be true both times.
Our second house was nearly the exact same sq footage, coming in at 1582 sq ft. It is also 3 bedrooms and 2 bathrooms with a 2 car garage.
This floor plan is our actual plan from the blueprints. We did modify the master bathroom quite a bit from the original because I wanted a big bathtub - even though we still did not have room for a separate shower.
THINGS WE LOVE
Our covered patio. Having it tucked in with three walls means that we can enjoy it in pretty much any weather and be outside.
The amount of windows the house has. It’s one comment we made when we first saw it and one that everyone makes when they come in. There’s so much natural light.
The separated foyer - even though you can see the living room from the front door, it still feels like it is a separate defined entryway.
The huge bathtub in our master bath - even though we weren’t able to get a separate shower. Our bathtub is 42” x 72”! And as someone who lives for a bath every night, it’s non-negotiable for me in the next house.
The kitchen and pantry are both significantly bigger in this house.
The split bedroom layout - this will definitely be a must in our next house too. Even though they aren’t really used as bedrooms. As someone who works from home, it is really important for me to have a separate and defined place to work and to turn off work.
The master bedroom at the back of the house is something we liked in our first house and something we wanted again in the next house.
THINGS WE DON’T LOVE
Even though the pantry is bigger, it’s still not quite enough to have a food storage and feel prepared.
Not having a separate shower in our bathroom.
Walking directly in from the garage to the living room. There’s no dropzone area to put things down or keep shoes without them feeling like it’s just a mess in the living space.
In Southern Utah, there aren’t crawl spaces or basements on the majority of houses. This house is built on a concrete slab, which is great, but we lost a lot of storage space we used to have.
The size of our lot here is like a postage stamp, so we have next to no yard.
Because the house is in Southern Utah, away from our families, it means that one of the bedrooms has to be a dedicated guest room for when people come to visit, which means we only have one office, but we definitely need two.
The master closet in this house is smaller than our last house. We make it work, but we do want a little more room in the next master closet.
There’s no room to create a home gym which is something we both really want.
Lewis Loft 3.0
I shared in the last post our starting point concept for a plan and general layout that we sent to our designer. And if you look at it, it feels like it’s somehow a mashup of both but is going to end up being closer to about 2300 sq ft. And it will have a much bigger garage than either of our first two homes had.
We are so excited to see what our designer comes up with to bring it to life and create something that is unique for us!



